- Homepage
- News and Features
- Major redevelopment at Basingstoke's new site
Major redevelopment at Basingstoke's new site
Scott Roberts, the course manager of Basingstoke Golf Club, is overseeing a project that involves his club first changing location and then redeveloping an existing course. He explained to Laurence Pithie MG how he is going about it.
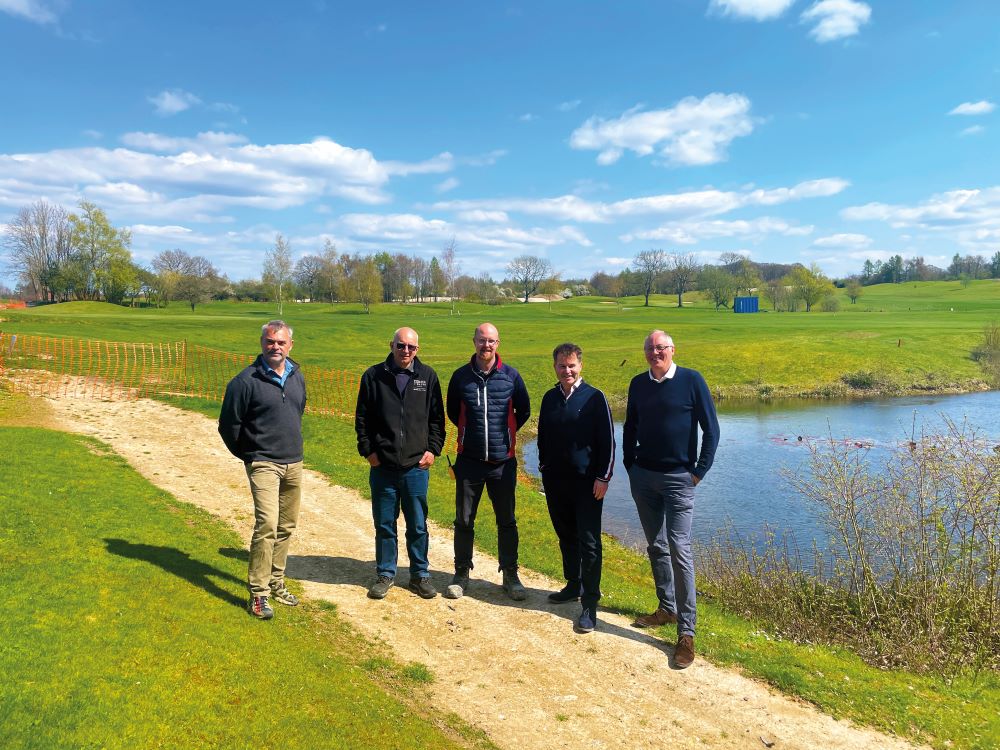
In June 2021, Basingstoke moved from its existing home to nearby Dummer, following the sale and subsequent purchase of the proprietary-owned club. A year later, a complete re-development of the course began, following the appointment of Scott Roberts as course manager.
“I grew up on Hankley Common where my father was course manager and along with my brother Graeme, we worked on the course during the school holidays,” said Roberts. “I then served a three-year apprenticeship at Queenwood before returning to Hankley as a qualified greenkeeper. Further moves to Wisley and East Berkshire followed, before my appointment to Basingstoke as deputy head greenkeeper in 2017. Since gaining promotion to my current position, being part of the management team for the re-development of this site has been somewhat of a whirlwind and a lot to take on board.”
By way of background, Basingstoke was formed in 1907 as a nine-hole course, but the land was acquired during World War 1. The club moved to Kempshott Park in 1926, when James Braid was appointed to design and construct 18 holes on this 106-acre parkland site. A decade ago, the local council requested that the land be sold for a housing development. Various new sites were considered, culminating in the purchase of Dummer in 2021.
Play continued on the existing course while Weller Designs Golf Course Architects finalised plans for a complete course re-development, new practice range, new clubhouse and greenkeepers’ compound. Work began in the summer of 2022, when much of England was experiencing a drought and high temperatures. A challenge on a grand scale lay ahead with golfers, contractors and a wide range of heavy equipment sharing this piece of land.
“Key to moving in the right direction was to appoint Scott Patience as the Club Consultant to bring stability to the club and help deliver the project,” said Roberts.
“Scott works closely with Golf Operations Manager Tom Robson in the office to run the club. The club has appointed an external project manager, Mike O’Hanlon of MEA consultancy and an internal project manager Mike Weaver, who is this year’s club captain. Bruce Weller of Weller Designs worked in close consultation with Scott and the various club working parties, from inception to final construction details.
“Bruce has been instrumental in guiding us through the various planning issues as well as coming up with a great re-design of the course, while managing to keep some parts open for play. Balancing the need to crack on with construction, while trying to provide the members with some degree of a playable golf course, has been one of the toughest challenges.
“Fortunately, I have a good team of experienced professionals to call on, while I regularly organise informative course walks, while also providing blogs and project updates for our members. Considering the level of disruption, they remain upbeat and supportive of the end goal.”
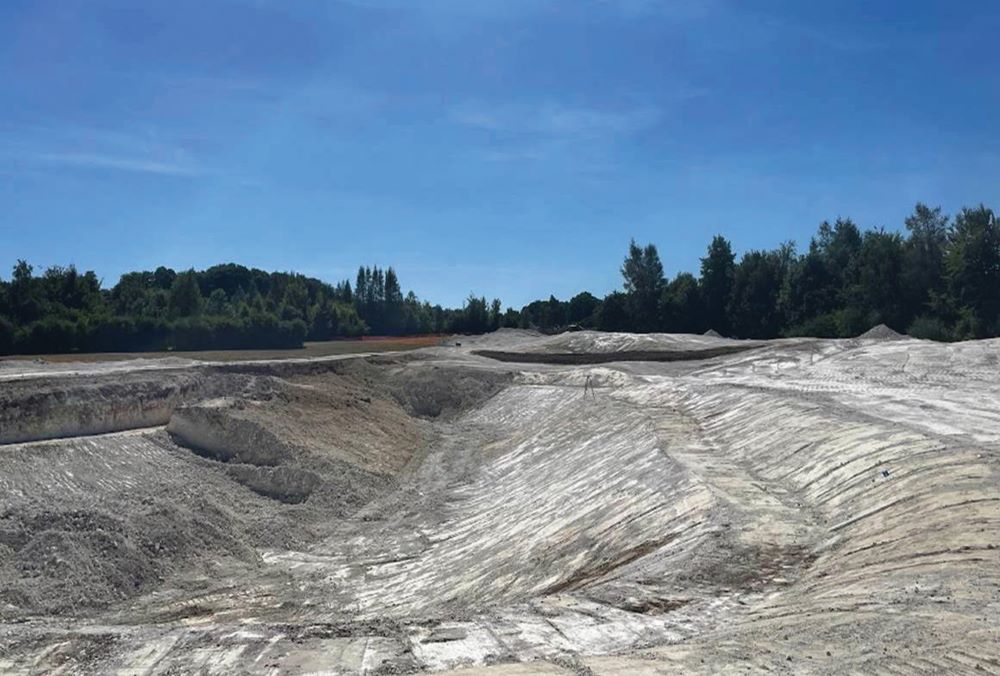
The re-construction of the course was split into three phases over 12 to 16 months, starting in July. This allowed some play to continue and meant that staff were engaged in both maintenance and some degree of construction assistance.
“Last year’s summer heatwave and drought exposed the shortcomings of this site,” said Roberts. Firstly, irrigation was only available on greens and the rest of the course suffered badly. Secondly, the lack of topsoil and previous poor mixes and inconsistency of root zone on collars and surrounds, led to large areas of turf being unable to survive these extreme conditions. These ‘negatives’ helped us to formulate a re-development plan to minimise the risk should similar conditions prevail. Phase 1 took seven weeks to complete and consisted of building six greens, four tees and six bunkers.
“On all the re-developed areas, the turf was stripped and buried in a large, excavated pit. Topsoil was removed, stockpiled and screened on-site through a 10mm mesh, thus removing all sizeable stones. These were later used for drainage purposes. Greens were piped, drained, a gravel bed added and then root-zoned, prepped and seeded. Tee sub-bases were laser levelled over a chalk base and then top-soiled and root-zoned to a depth of 225mm. The first of two lined reservoirs, estimated to contain a total of 35,000m3 of water when filled, was also completed. Phase 2 began early September and followed the same procedure, whereby another seven greens, six tees and 10 bunkers were constructed.
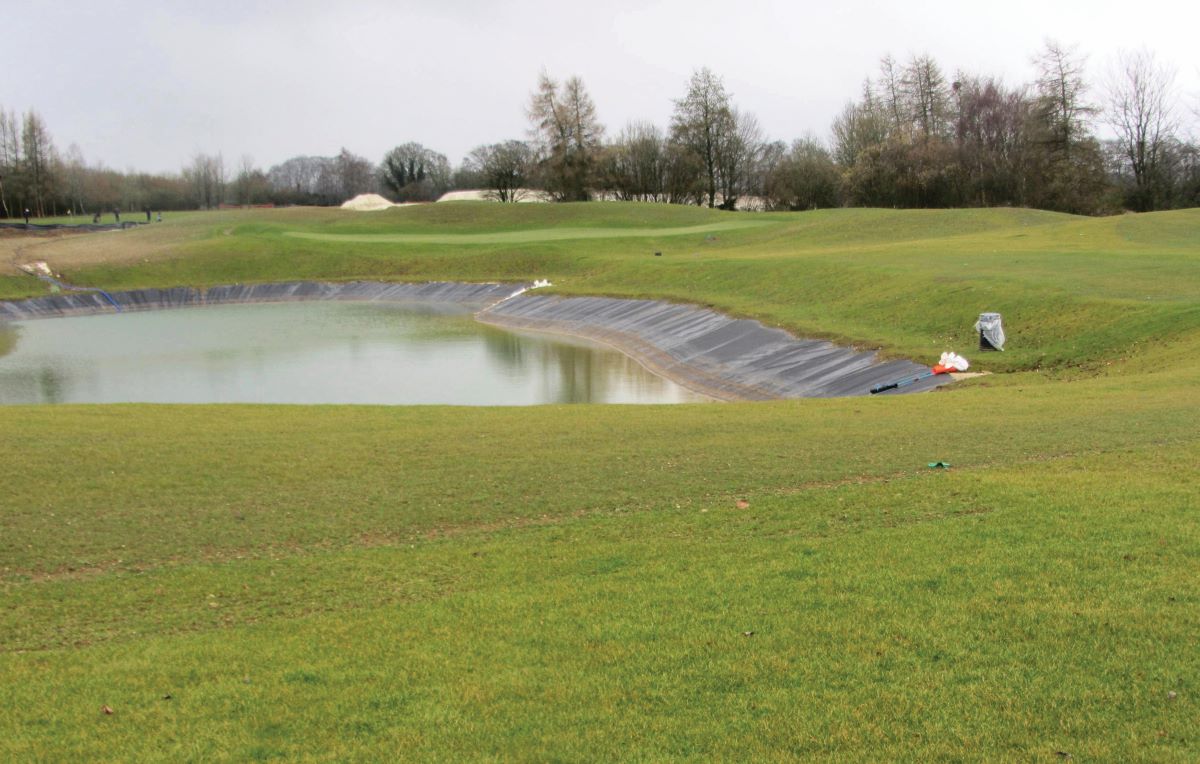
“All greens and tees were seeded during September and October and apart from some minor wash-outs, all have established fairly well. The pure fescue sown areas have been slower to establish, but this was expected. In terms of irrigation, a total of 35km of irrigation pipe is required, with approximately 20km installed to date, most of which was mole-ploughed.
The severity of the drought meant that many sections, which were cut through existing fairways or roughs, have since been filled, aerified and rolled to restore surface levels. A prefabricated pump station was placed on a prepared concrete base, likewise a similar but larger base for the irrigation tank which is now complete.
“This has a capacity of 390,000 litres (86,000 gals). Construction was suspended over the winter months, but re-started in February, earlier than anticipated, following an extended period of dry weather,” said Roberts.
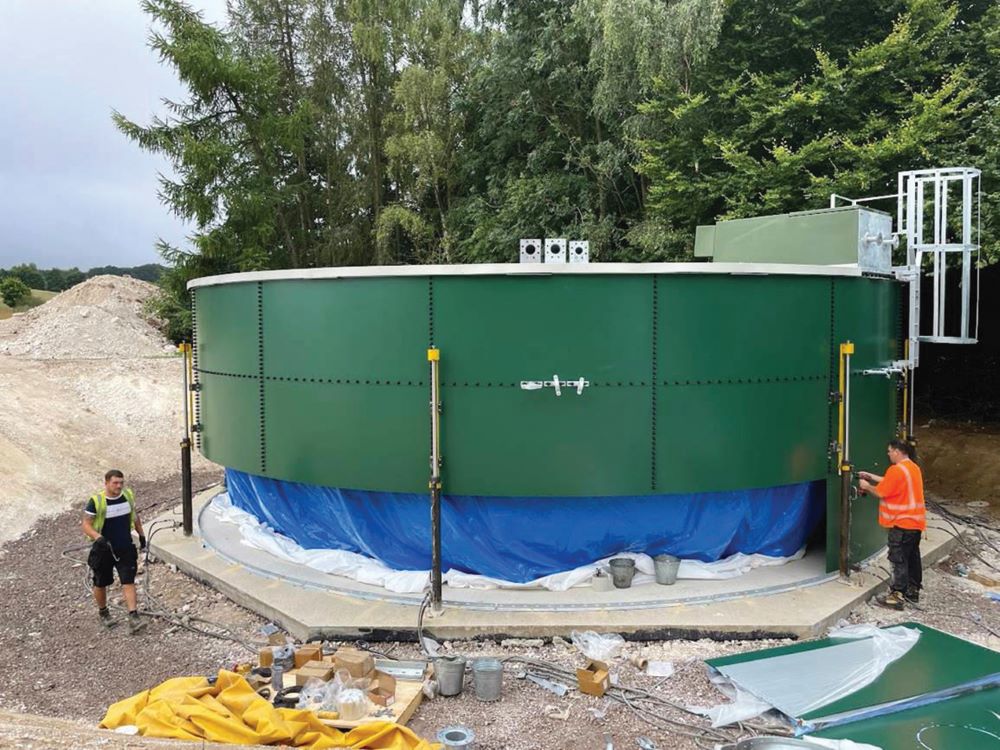
The next major challenge is to begin the transition from construction site to a playable golf course.
“Phase 3 is about to start and will include the construction of the remaining five greens, eight tees, 18 bunkers and a second lined reservoir,” he said.
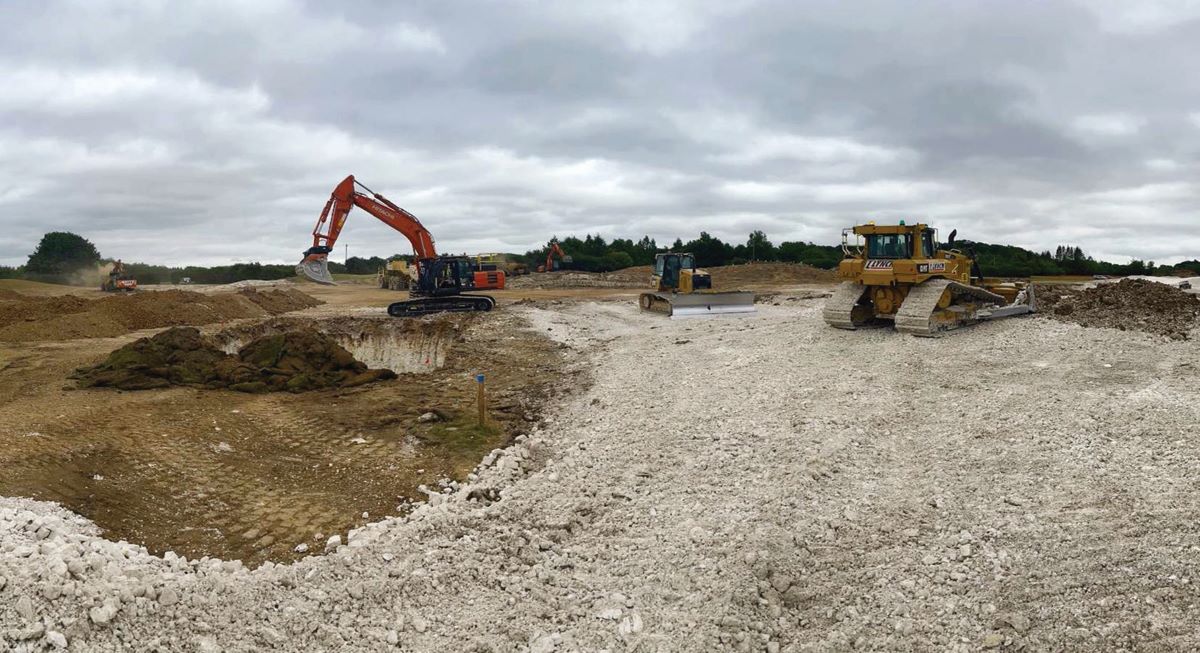
“Seeding will follow once all main construction work is complete. There is also a significant tree planting programme to complete, which forms part of our biodiversity and environmental plan. Once complete, the focus will then swing to ‘growing-in’ all newly-seeded greens, tees and surrounds, plus sections of fairway and other areas. With our irrigation system primed and ready, we will be able to irrigate all main playing areas as the need arises, in order to ensure there is sufficient soil moisture to sustain adequate growth.
“Feeding and, to some extent, topdressing programmes, will be central to producing good playing surfaces. Some degree of overseeding may be necessary, although that will be determined on a hole-by-hole basis.
“We will also be re-locating our entire greenkeeping operation to our new compound once this is complete. There is also the question of future equipment and what our requirements will be to achieve and maintain the course to the standard expected by our membership and one which everyone can enjoy.
“At present, my thoughts are to choose the best equipment for each area of the course, as opposed to an all-inclusive deal with one vendor.
“The last two main projects will be a new clubhouse, with work due to start in April. This will be 200 metres from the existing building and on raised ground which will give a better view of the course, including the new 18th lake.
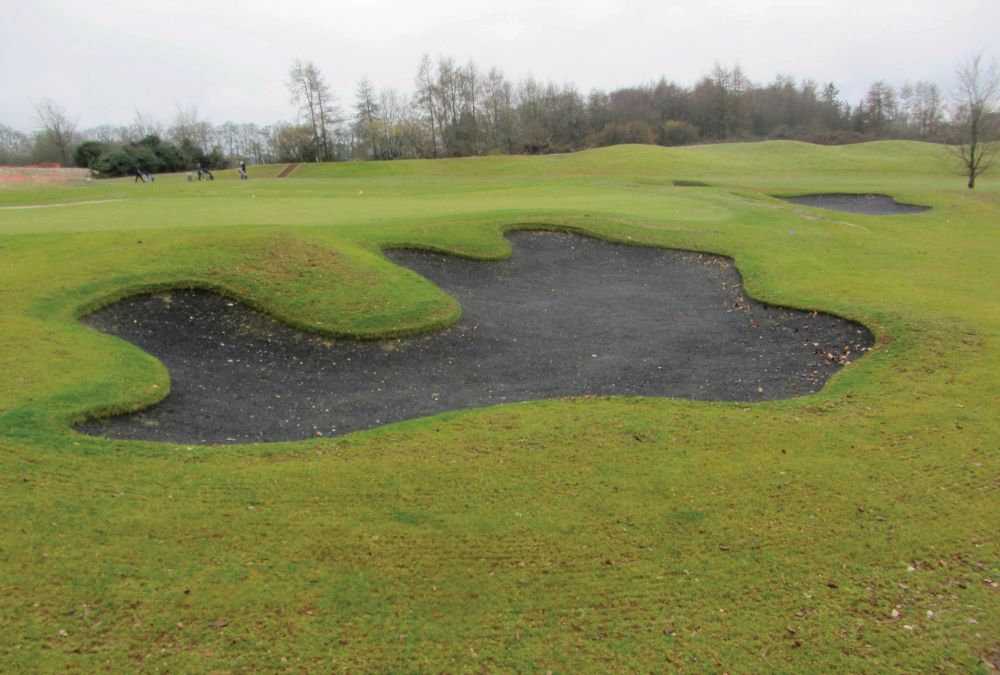
“Members will continue to use the old facility until the new clubhouse is complete, along with associated landscaping.
“The practice range is the other remaining project. The far end needs to be raised by up to six metres which requires a considerable amount of imported material. This will help to fund the cost of its construction and provide our members with a much-improved practice facility.
“It is inevitable there will be a few more hurdles to overcome and tweaks made to the current plan, but our team are confident that we will soon be the owners of a fabulous new course that we can all be proud of,” said Roberts. GI
The specification
Author

Laurence Pithie MG
The first turf professional to attain BIGGA’s Master Greenkeeper status in 1991, Laurence also won Greenkeeper and Groundsman of the Year in 1984 and 1988.
